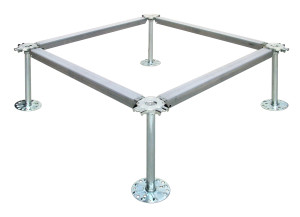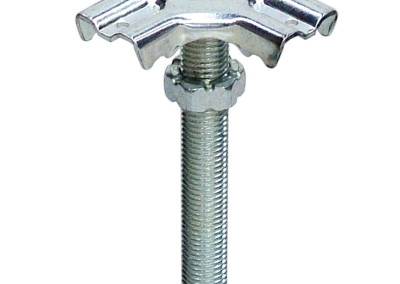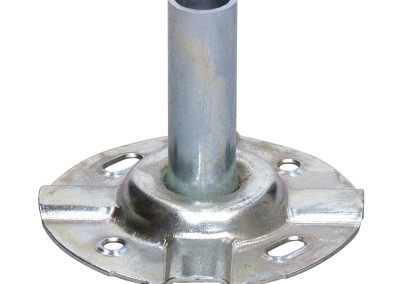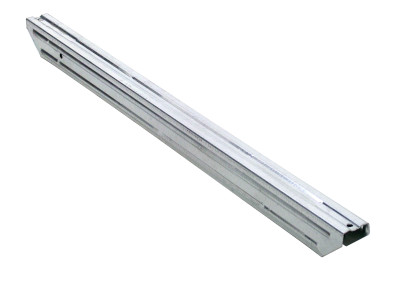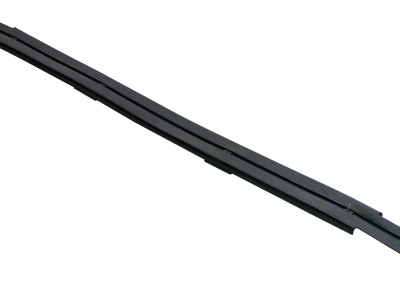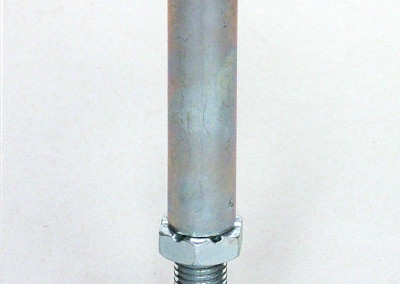raised access floors structure
In raised access floors, one must combine all possible aesthetic and technical details to the structure.
The structure is made up of columns and if necessary transoms. The columns are adjustable in height; the transoms provide support for the panels and the loads that are applied, thus allowing the result of technical room.
The structure is made up of two parts:
– The columns: “low”, “medium” or “high”; galvanized steel heads with a thickness of 3 mm; top seal and threaded sleeve; galvanized steel base with a thickness of 2 mm printed with ribs and threaded rod; galvanized pipe 20mm with nut, when it comes to the ‘medium’ and ‘high’.
– Transoms “H18”, “H38” and “Tubular”; Transoms printed galvanized steel and open section 1 mm thick, nominal length 28mm and width 600mm + seals.

